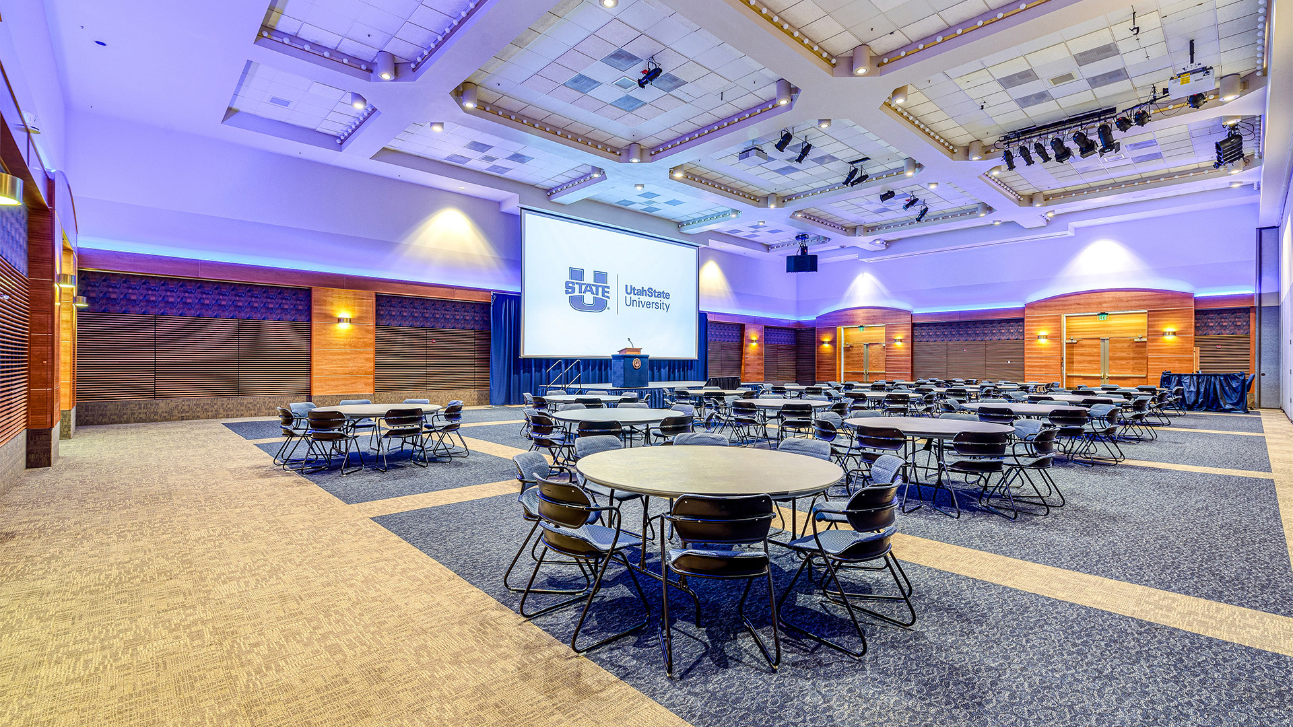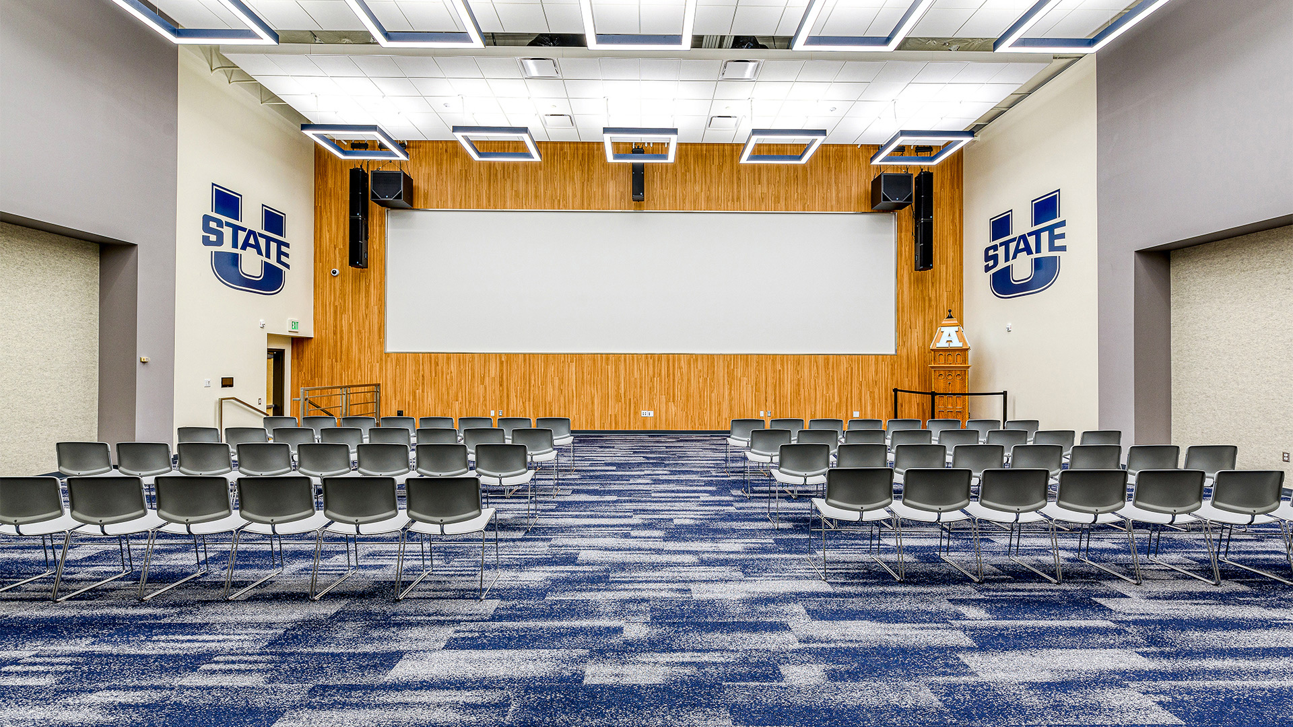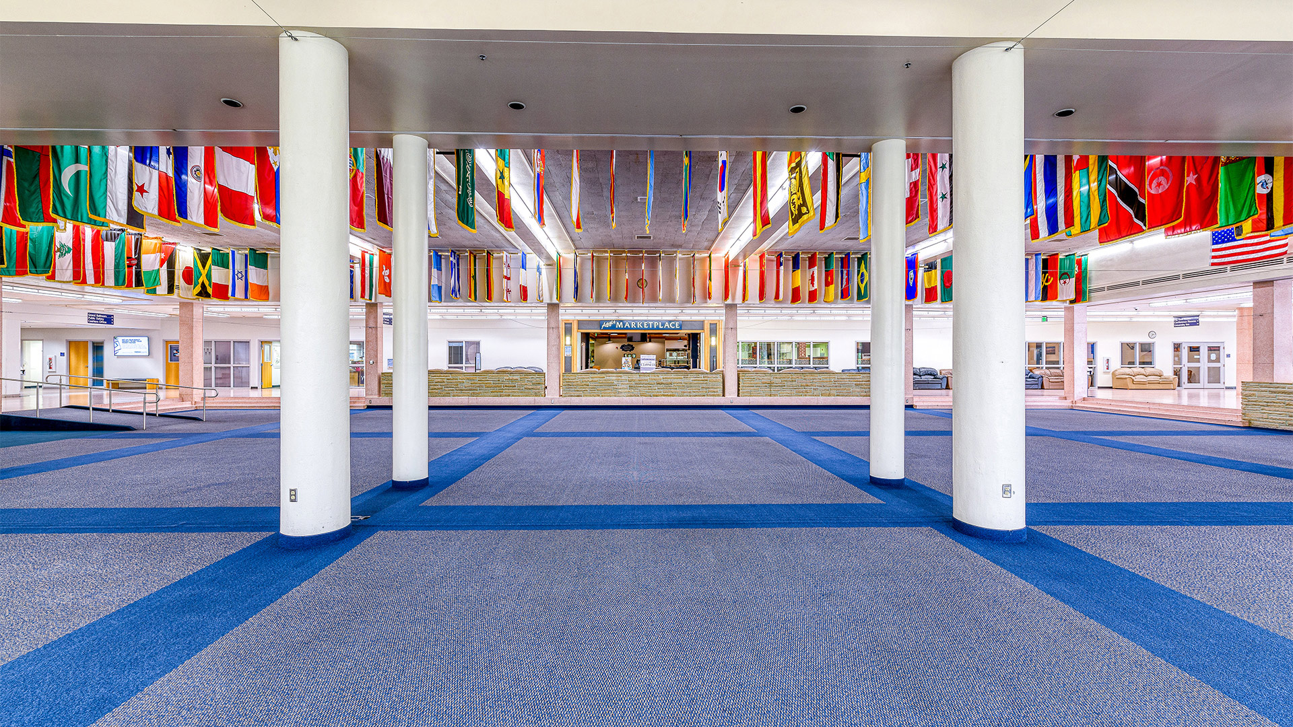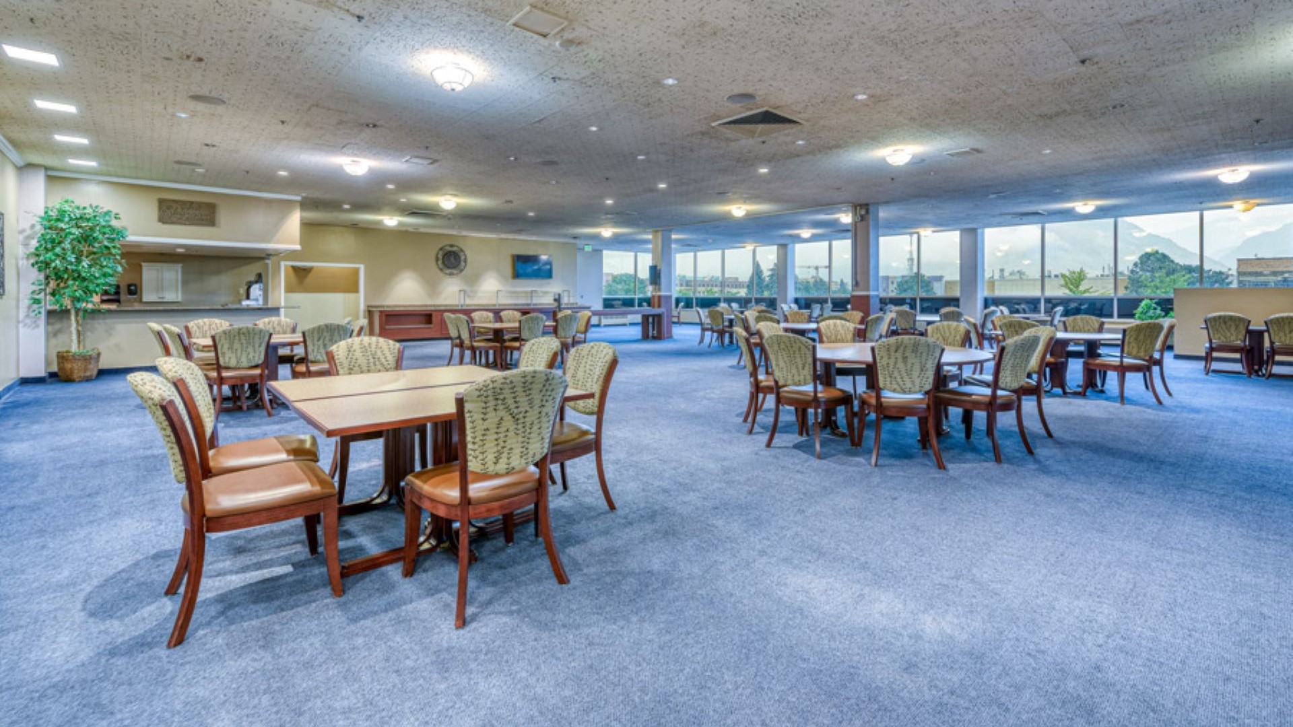Venue Overview
- 23,000 sq ft of event space
- 5 meeting rooms
- Ballroom
- Public Lounges
- Campus Store
- Dining Locations
Pricing
Every event is different. Our friendly Reservations staff can help you get the best price for your unique event!
Venue Floorplan
Standard Capacity
| Event Space | Total Sqft. |
Dimension (L x W) |
Ceiling Height |
Theater Style |
Classroom Style |
Hollow Square |
Banquet Table |
|---|---|---|---|---|---|---|---|
| 221 Aspen Conference Room | 1207 | - | - | - | - | - | - |
| 223 Maple Conference Room | 336 | 16' x 21' | - | - | - | 10 | - |
| 229 Big Blue Room | 2025 | 47' x 53' | 20' | 144 | 72 | - | 112 |
| 201 Grand Ballroom | 10,500 | 90' x 115' | 22' | 1360 | 600 | 160 | 640 |
| 201 East Ballroom | 5,175 | 57.5' x 90' | 22' | 768 | 224 | 124 | 150 |
| 201 West Ballroom | 5,175 | 57.5' x 90' | 22' | 768 | 224 | 124 | 150 |
| 201 Ballroom Prefunction | 1,920 | 32' x 60' | 14' | - | - | - | - |
| 236 Sunburst International Lounge | 7,986 | 80' x 99' | 22' | 400 | 384 | 104 | 260 |
| 335 Classroom | 819 | 21' x 39' | 8' | - | 40 | - | - |
| 336 Senate Chamber | 1,230 | 30' x 41' | 8' | - | - | 24 | - |
| 401 Skyroom (Unavailable After May 11, 2024) | 4,293 | 60' x 62' | 10' | - | - | - | 102 |

























