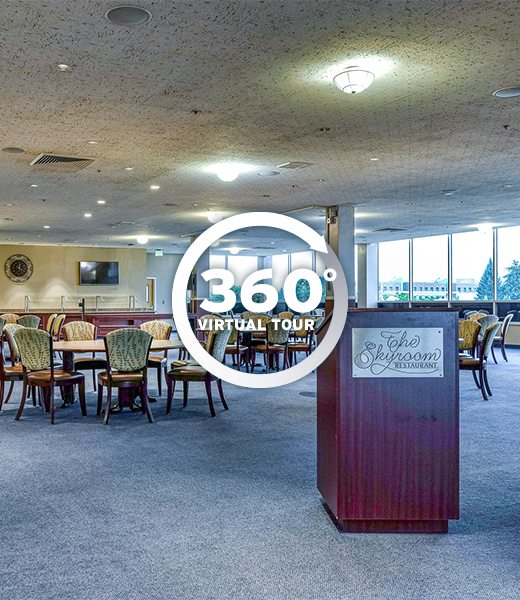Standard Capacity
| Event Space | Total Sqft. |
Dimension (L x W) |
Ceiling Height |
Theater Style |
Classroom Style |
Hollow Square |
Banquet Rounds |
|---|---|---|---|---|---|---|---|
|
Skyroom |
4,293 | 60' x 62' | 10' | - | - | - | 102 |
| Skyroom Lounge (Unavailable After May 11, 2024) | 864 | 18' x 48' | 10' | - | - | - | - |
Pricing
The Skyroom will be unavailable after May 11, 2024. Please contact our staff to explore other options for your event.
Venue Floorplan
Click below to explore more spaces in the Taggart Student Center










