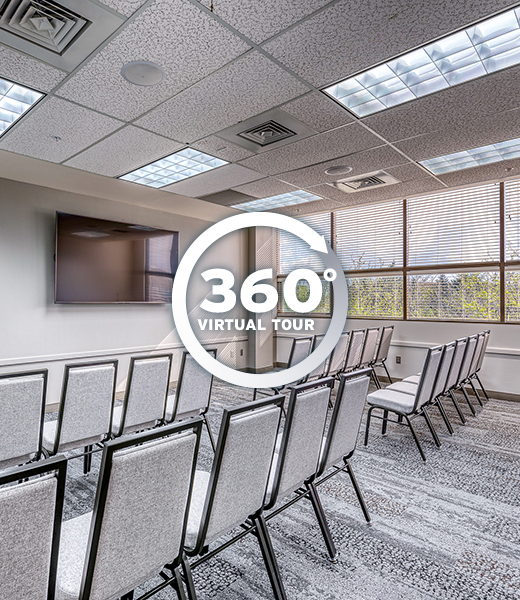Standard Capacity
| Event Space | Total Sqft. |
Dimension (L x W) |
Ceiling Height |
Theater Style |
Classroom Style |
Hollow Square |
Banquet Table |
|---|---|---|---|---|---|---|---|
| 511 | 432 | 24' x 18' | 10' | 30 | 16 | 18 | 24 |
Pricing
Every event is different. Our friendly Reservations staff can help you get the best price for your unique event!
Venue Floorplan
Click below to explore more spaces in the University Inn










