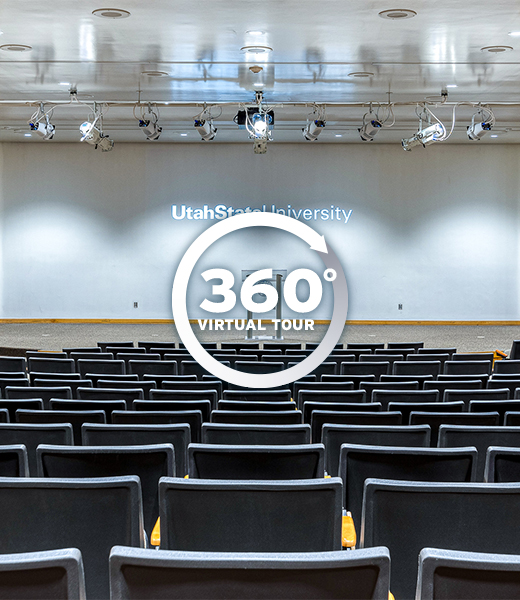Standard Capacity
| Event Space | Total Sqft. |
Dimension (L x W) |
Ceiling Height |
Theater Style |
Classroom Style |
Hollow Square |
Banquet Rounds |
|---|---|---|---|---|---|---|---|
| 216 Auditorium | 5,148 | 78' x 66' | 12' | 379 | 379 | - | - |
| 216 Stage |
585 | 39' x 15' | 14' | - | - | - | - |
Pricing
Every event is different. Our friendly Reservations staff can help you get the best price for your unique event!
Venue Floorplan
Click below to explore more spaces in the Eccles Conference Center










