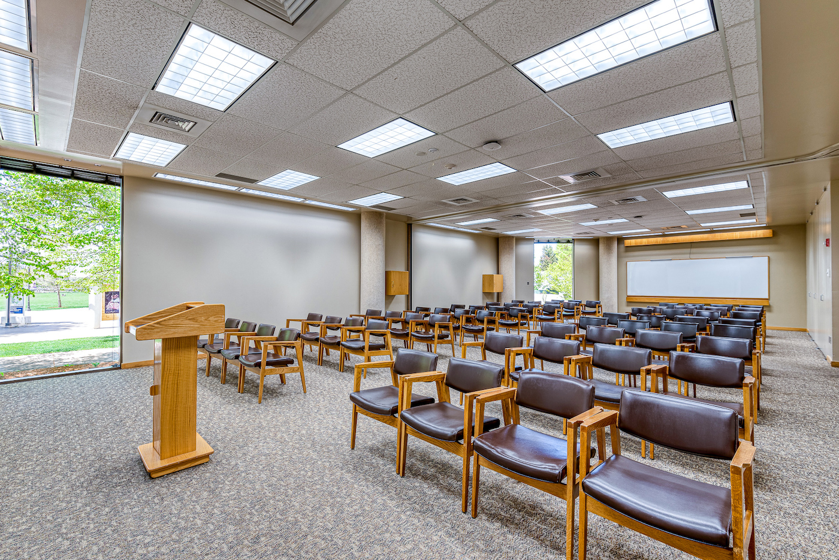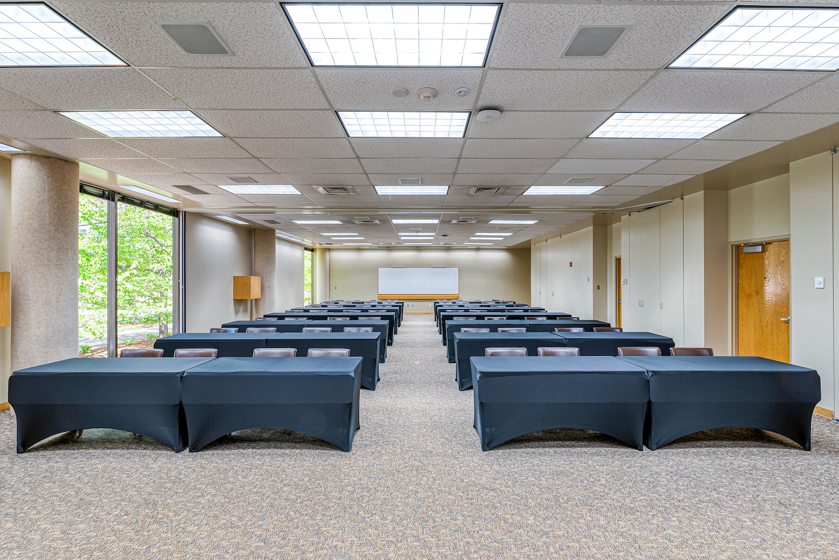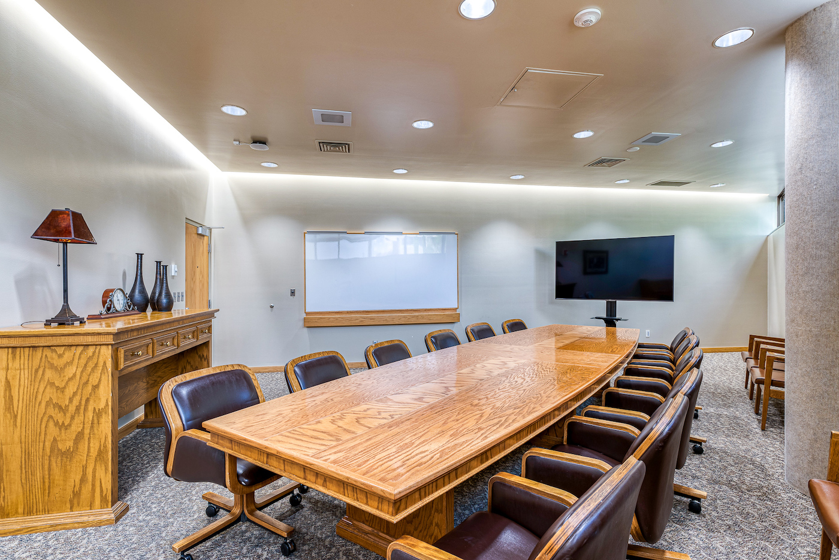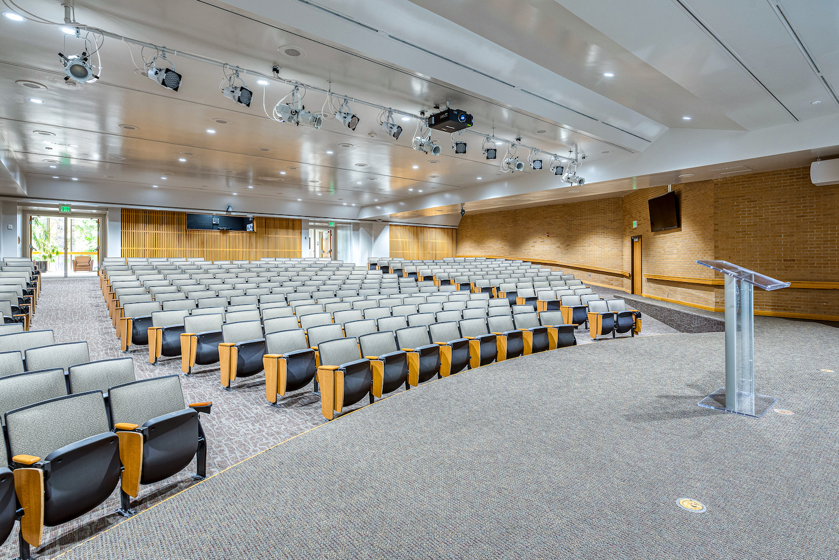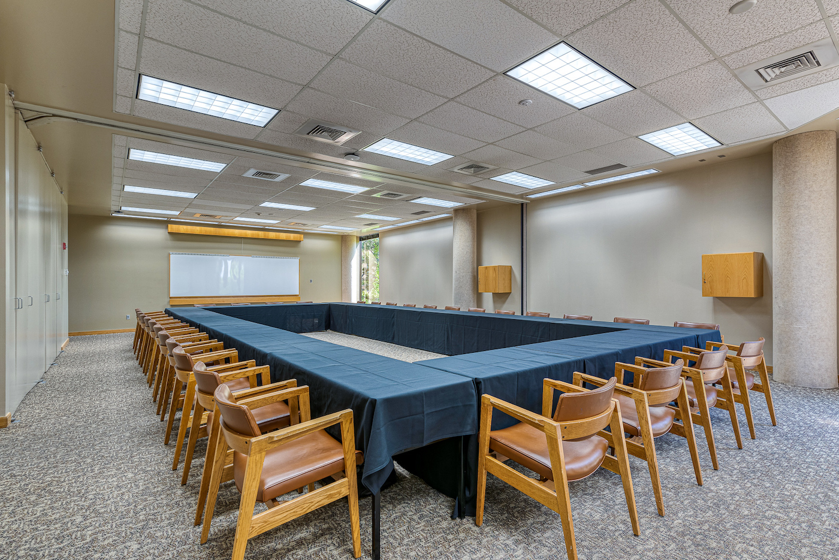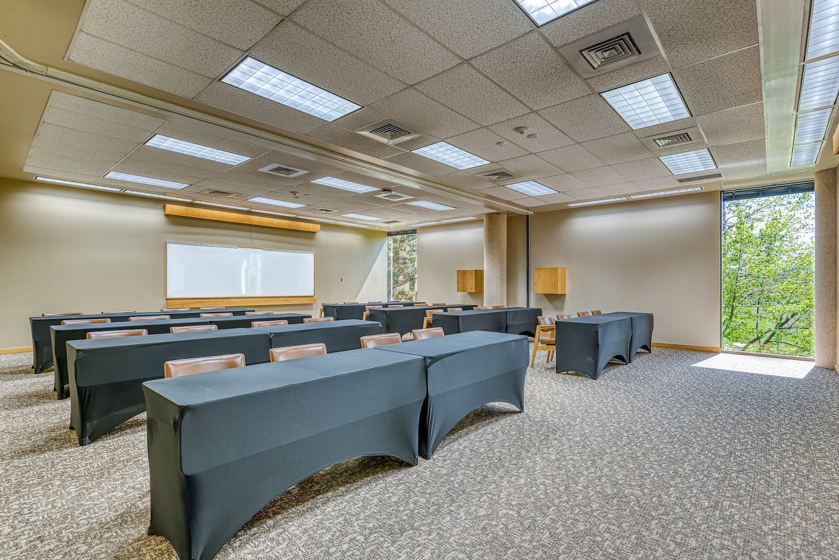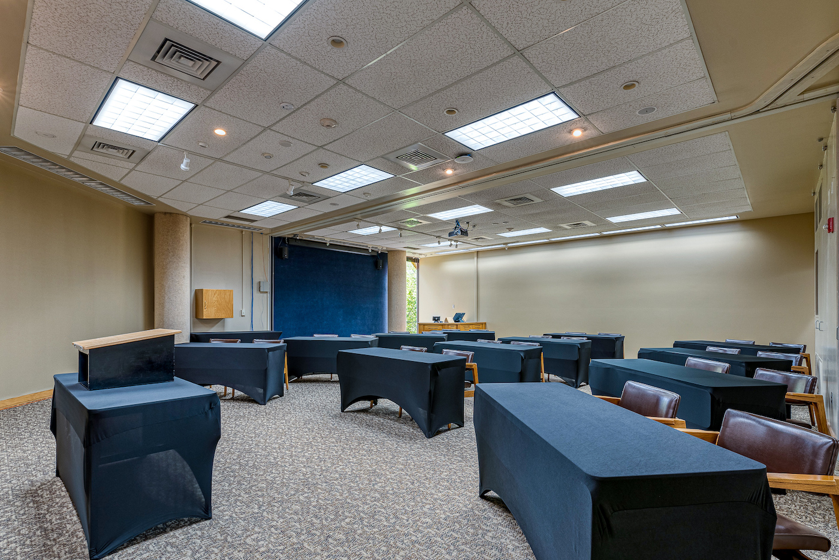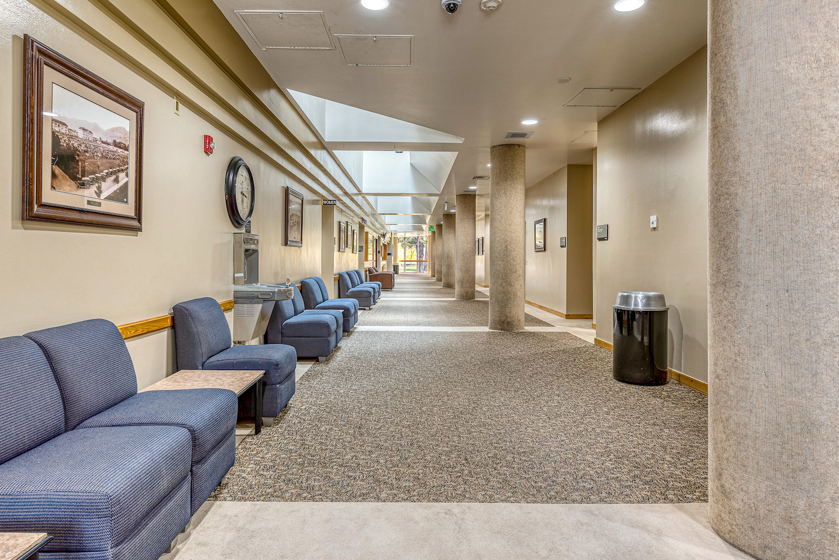Venue Overview
- 15,000 sq ft of event space
- 10 meeting rooms
- 2 board rooms
- Auditorium
- Secure Registration Booth
- Public areas
Pricing
Every event is different. Our friendly Reservations staff can help you get the best price for your unique event!
Venue Floorplan
Standard Capacity
| Event Space | Total Sqft. |
Dimension (L x W) |
Ceiling Height |
Theater Style |
Classroom Style |
Hollow Square |
Banquet Rounds |
|---|---|---|---|---|---|---|---|
| 201/203 | 1,274 | 49' x 26' | 10' | 90 | 64 | 40 | 80 |
| 205/207 | 1,860 | 60' x 31' | 10' | 110 | 90 | 44 | 96 |
| 214 Registration Booth | 110 | 22' x 5' | 8' | - | - | - | - |
| 216 Auditorium | 5,148 | 78' x 66' | 12' | 379 | - | - | - |
| 2nd Floor Lobby | 625 | 34' x 24' triangular |
10' | - | - | - | - |
| 303/305 | 1,300 | 50' x 26' | 10' | 90 | 64 | 40 | 80 |
| 307/309 | 1,054 | 34' x 31' | 10' | 60 | 50 | 48 | 60 |
| 311/313 | 1,054 | 34' x 31' | 10' | 60 | 50 | 48 | 60 |
| 3rd Floor Lobby | 650 | 30' x 31' triangular |
10' | - | - | - | - |
| Hall A-C | 378 | 54' x 7' | 10' | - | - | - | - |
| Hall D-F | 324 | 54' x 6' | 10' | - | - | - | - |






















