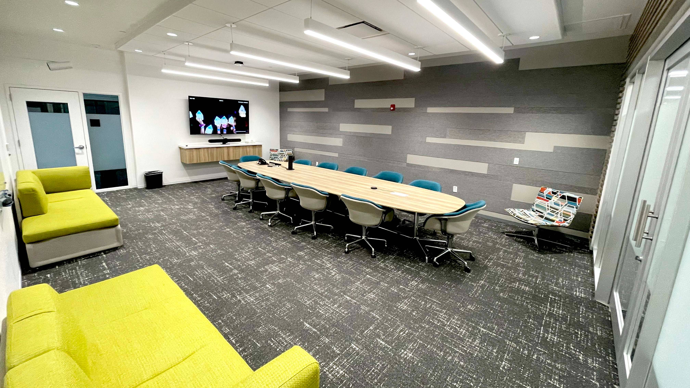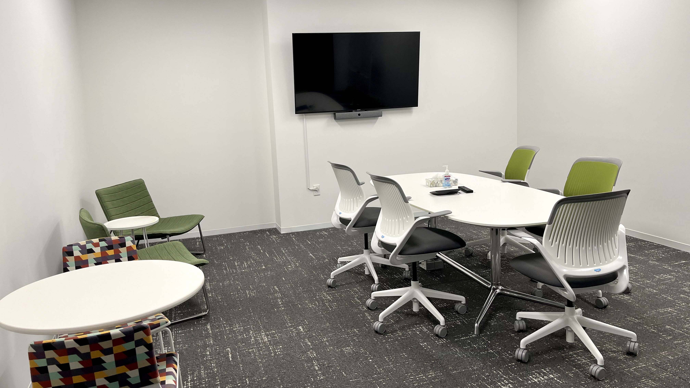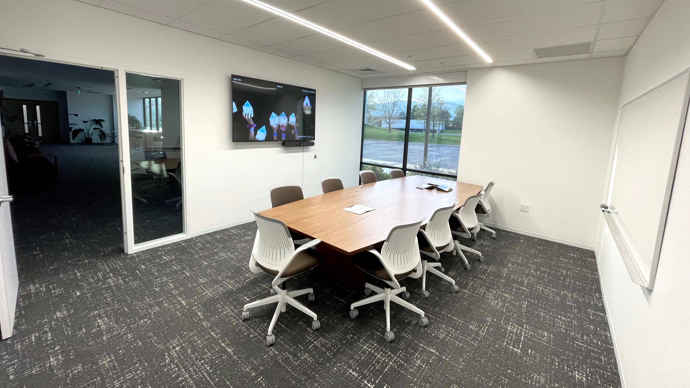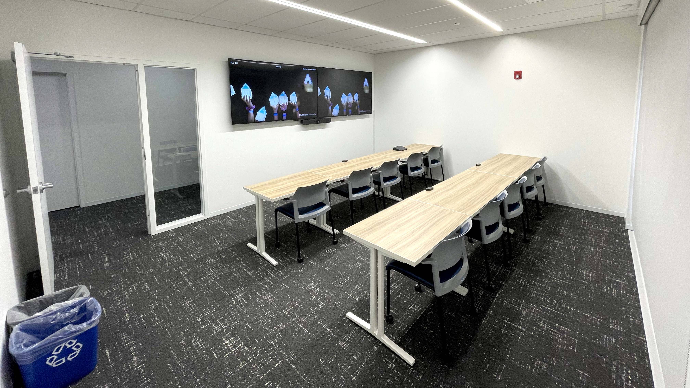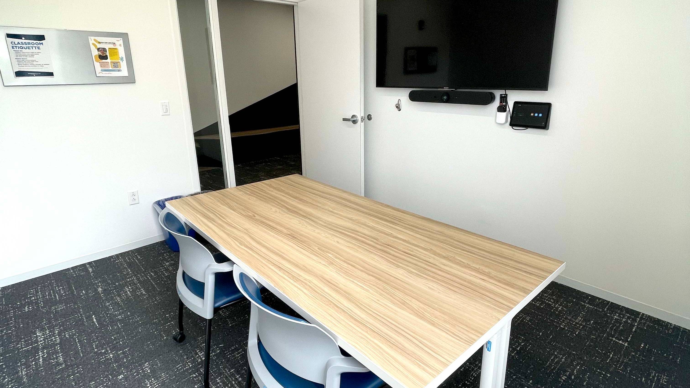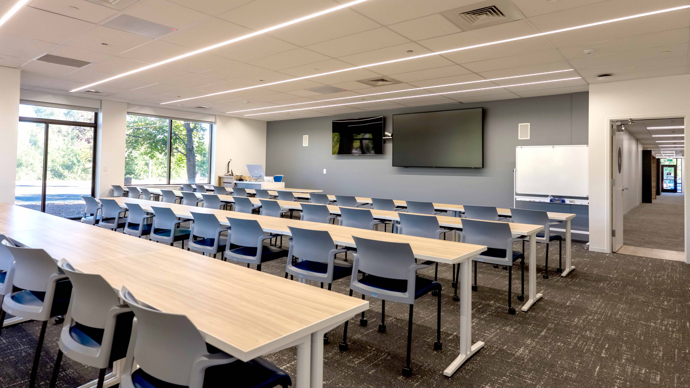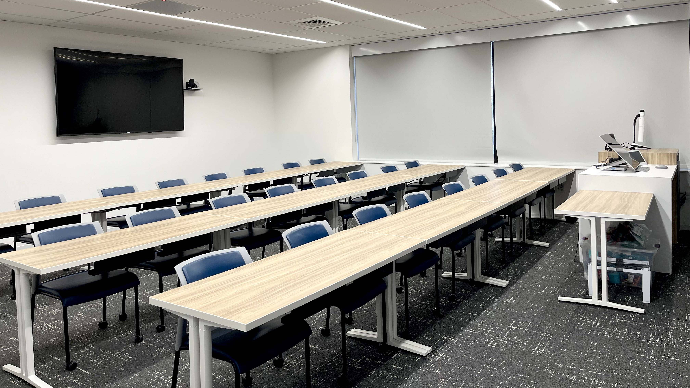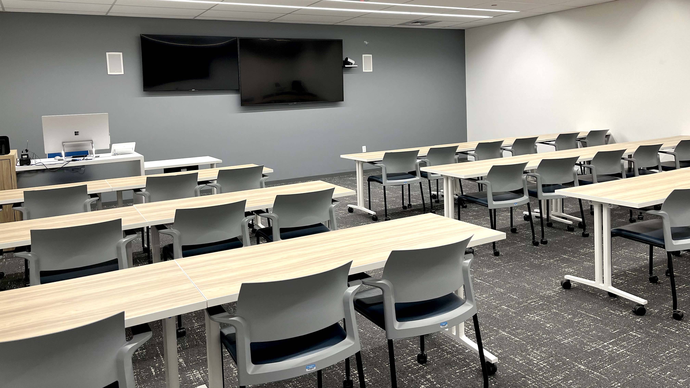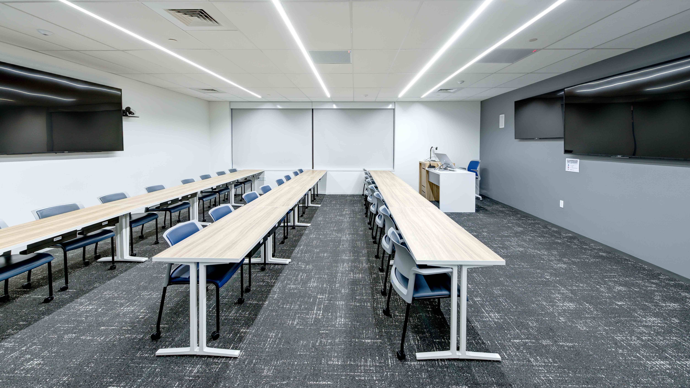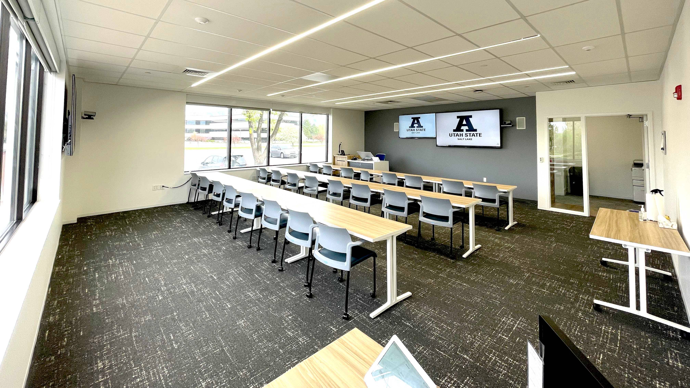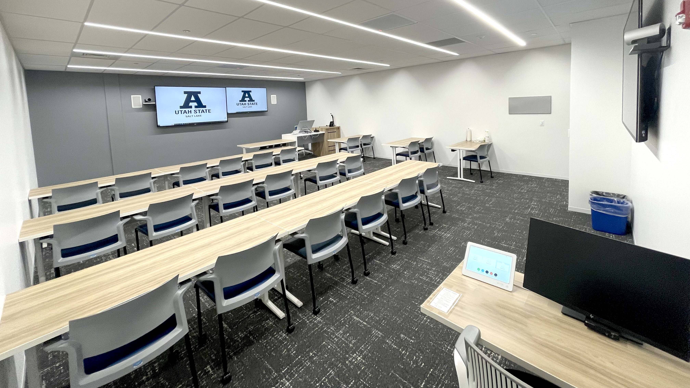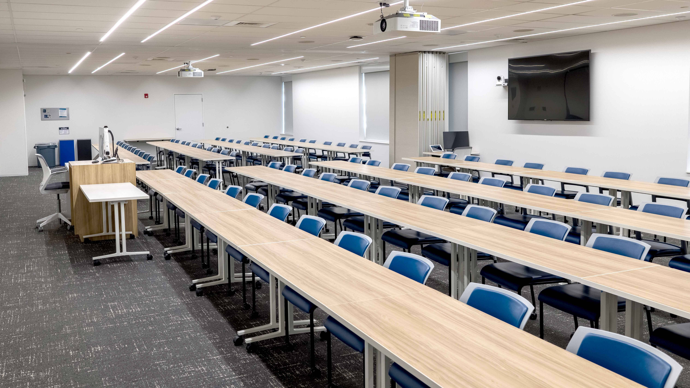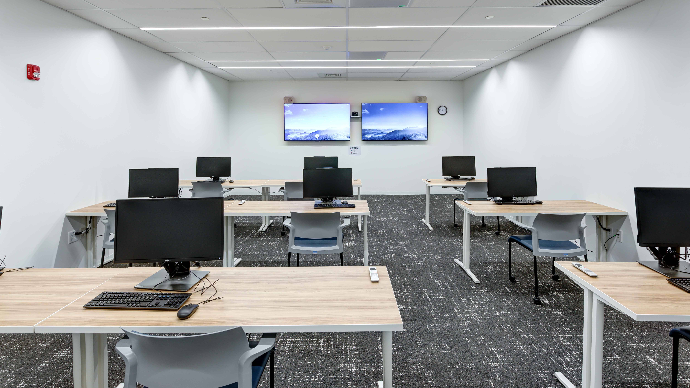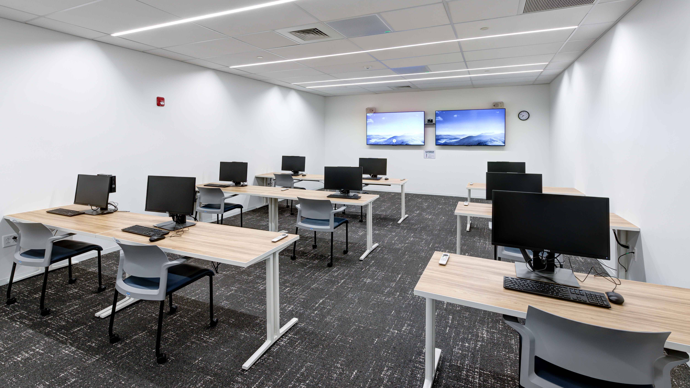Venue Overview
- 14 meeting rooms
- Boardroom
- Free parking with more than 200 stalls
- Portable whiteboard
- Access to kitchen with fridge, microwave, dishwasher and counterspace
- Printer access
- Extra chairs and tables
- Lounge area with seating, tables and booths
- Extra trash cans
- High-speed guest Wi-Fi
- Presentation clicker/wireless presenter remote
- Cart/dolly for moving event equipment
Additional Information
Event Reservations
-
435-797-4230
henry.fox@usu.edu -
Scheduling
PricingEvery event is different. Our friendly Reservations staff can help you get the best price for your unique event!
Call for a Quote
Venue Floorplan
Room Information
| Room | Dimensions | Seating Capacity |
|---|---|---|
| Boardroom | 27 x 19 | 12 |
| 104 | 19 x 16 | 5 |
| 110 | 18 x 14 | 10 |
| 112 | 18 x 14 | 10 |
| 120 | 11 x 10 | 2 |
| 142 | 27 x 37 | 40 |
| 144 | 26 x 25 | 24 |
| 146 | 29 x 26 | 30 |
| 148 | 26 x 26 | 24 |
| 150 | 26 x 26 | 24 |
| 155 | 28 x 25 | 23 |
| 156 | 75 x 26 | 88 |
| 157 | 15 x 28 | 12 |
| 159 | 15 x 28 | 9 |





































